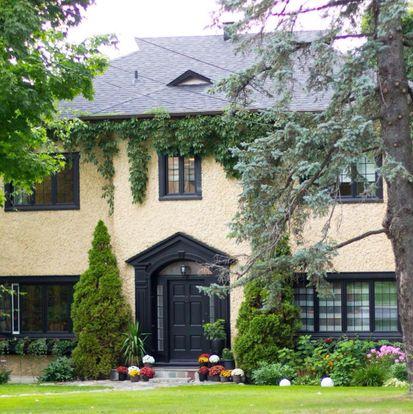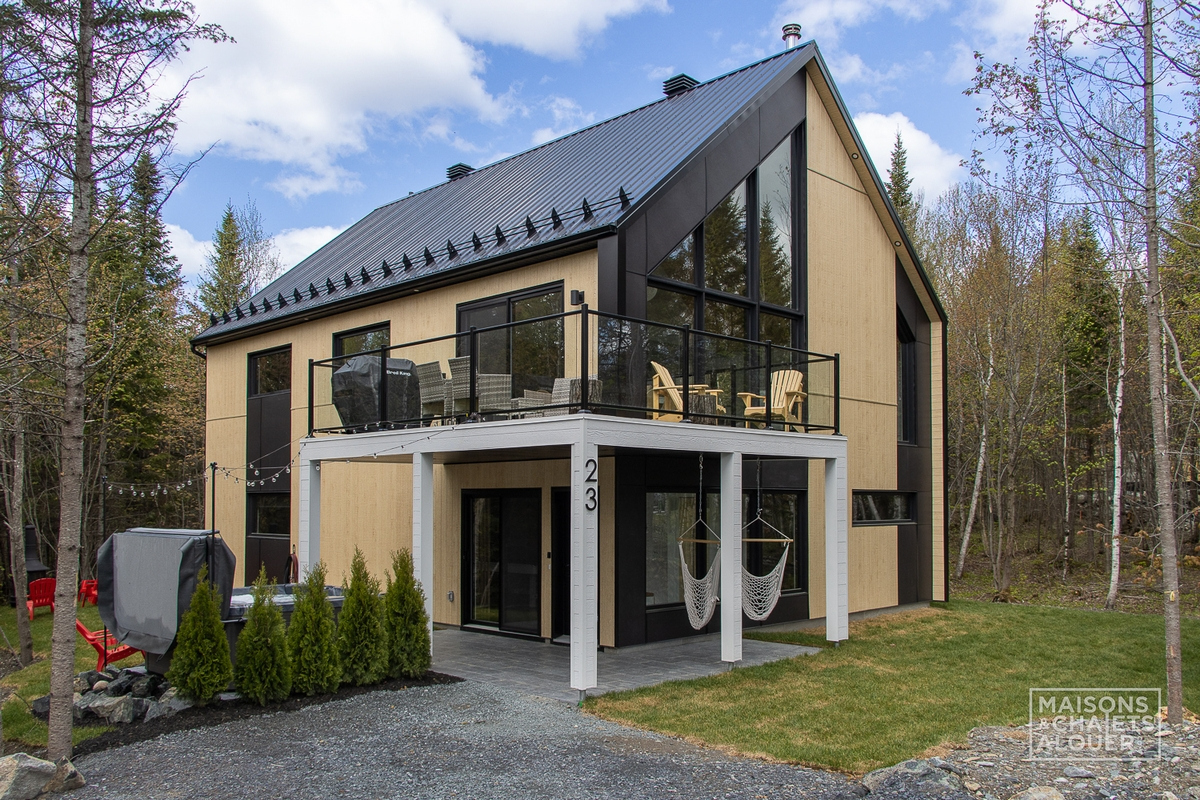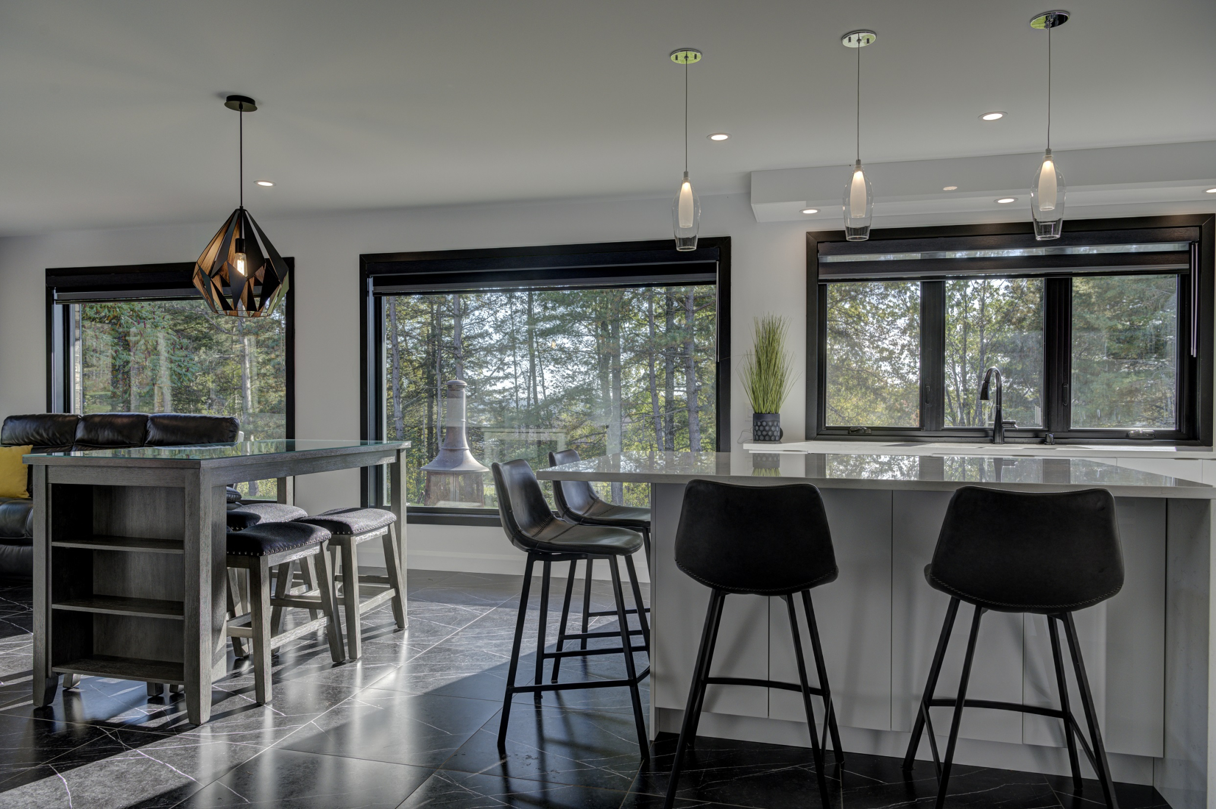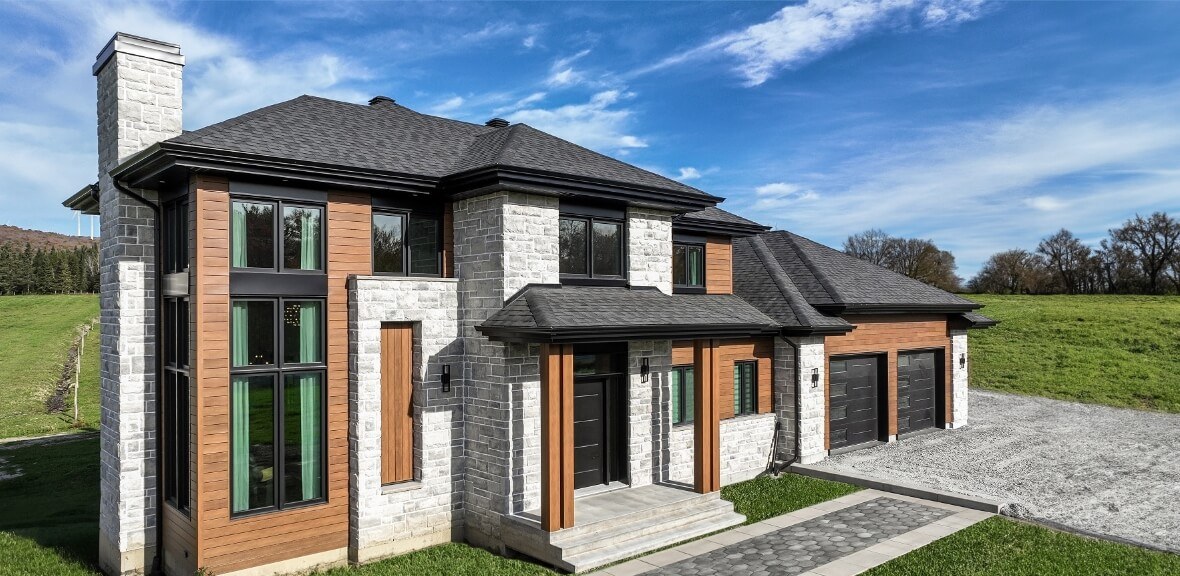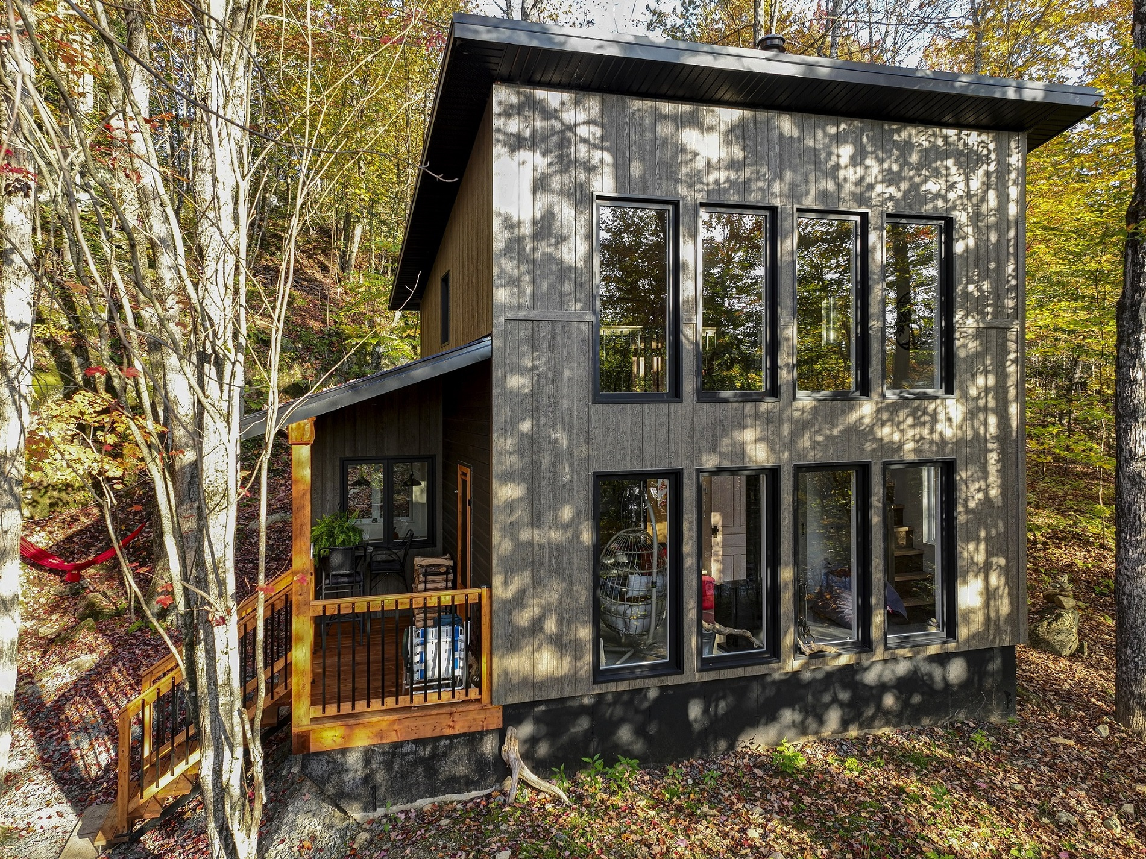
Start of main content
Auberge Le Kingsville
Lyne is a lifelong interior design and hospitality enthusiast who had long dreamed of having her own bed & breakfast. When she walked by a century-old house in Thetford Mines, she knew right away that she had found just the right place to pursue her ambition! Before opening Auberge Le Kingsville in 2017, however, Lyne had to carry out major renovations to modernize the property while preserving the building’s heritage. Learn how we helped make Lyne’s dream come true.
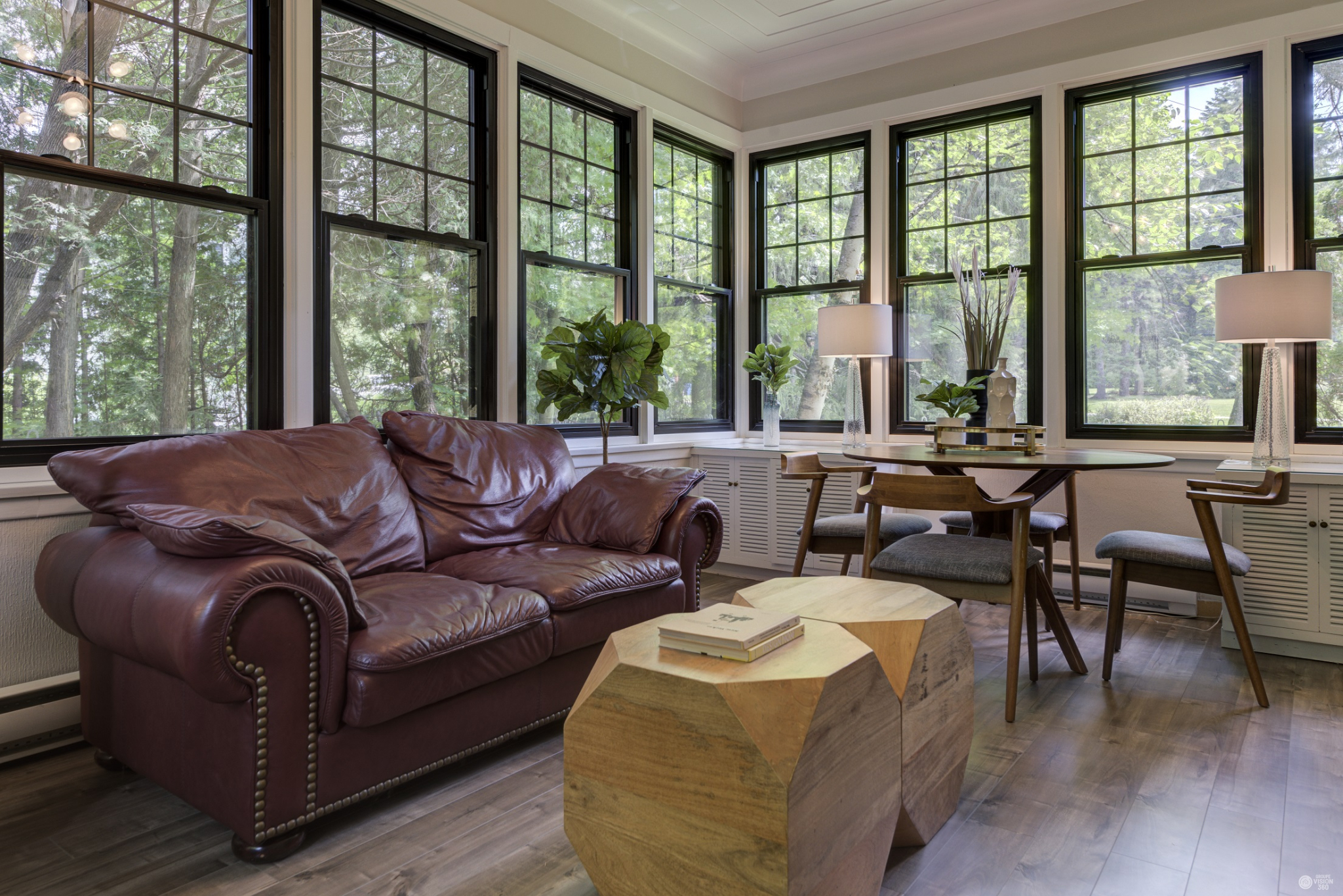
Tailor-made know-how
Preserving the building’s historic charm was a top priority at every stage of its transformation. Our team replaced its 46 windows and doors without modifying the original frames. The former sunroom was turned into a living room, and all the old single-pane wood windows from 1930 were replaced with hybrid hung windows.
Our team also helped transform the dining room by replacing a small window with a large patio door that leads to the courtyard. The kitchen sink window was also enlarged to bring more light inside. Plus, we installed a large custom-made black door on the second floor so that the terrace could be accessed from the inn’s largest bedroom.
It was very important to me to work with a local, family-owned business that had the experience to custom-make what we needed. Isothermic checked all the boxes. - Lyne, owner of Auberge Le Kingsville
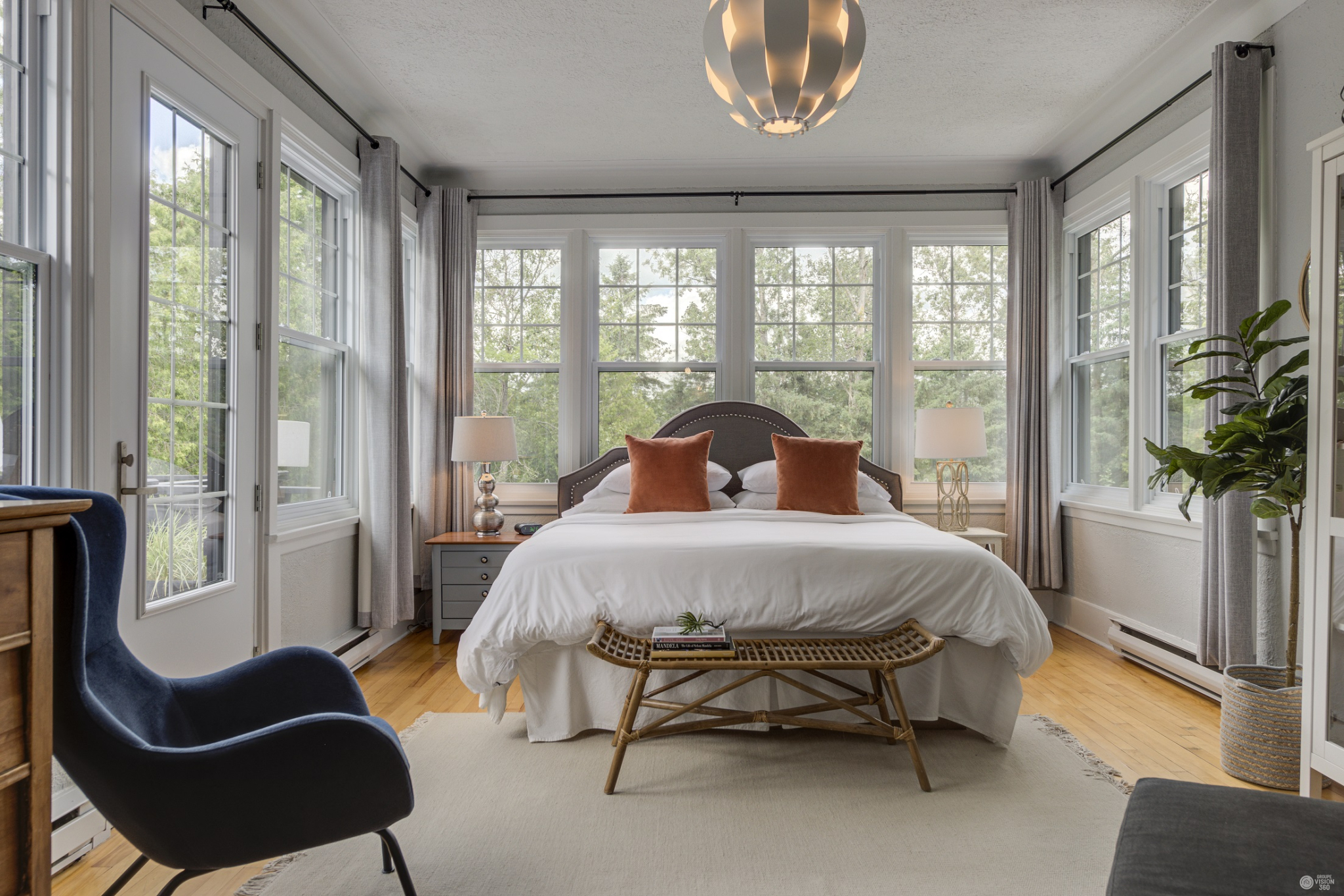
A bedroom at Auberge Le Kingsville with white hybrid hung windows.
Photo credit: Caroline Jacques
Black or white to match the mood
The Auberge Le Kingsville’s hybrid hung windows are all black on the outside, but on the inside white was used in some rooms to fit with the desired look and feel.
The living room windows are black inside and out, while white was chosen for the inside of the bedroom, kitchen, and dining room windows to add a sleek, soothing design touch.
Without a doubt, our team’s expertise and skills helped Lyne make her dream come true, right down to the tiniest detail
Request a quote online
Tell us about your project.
