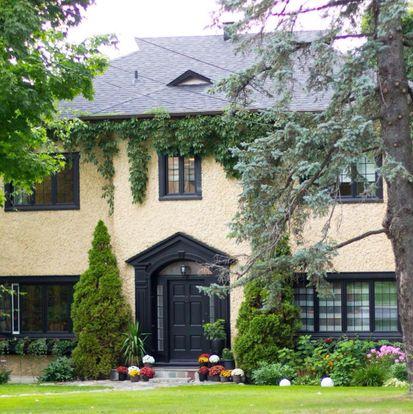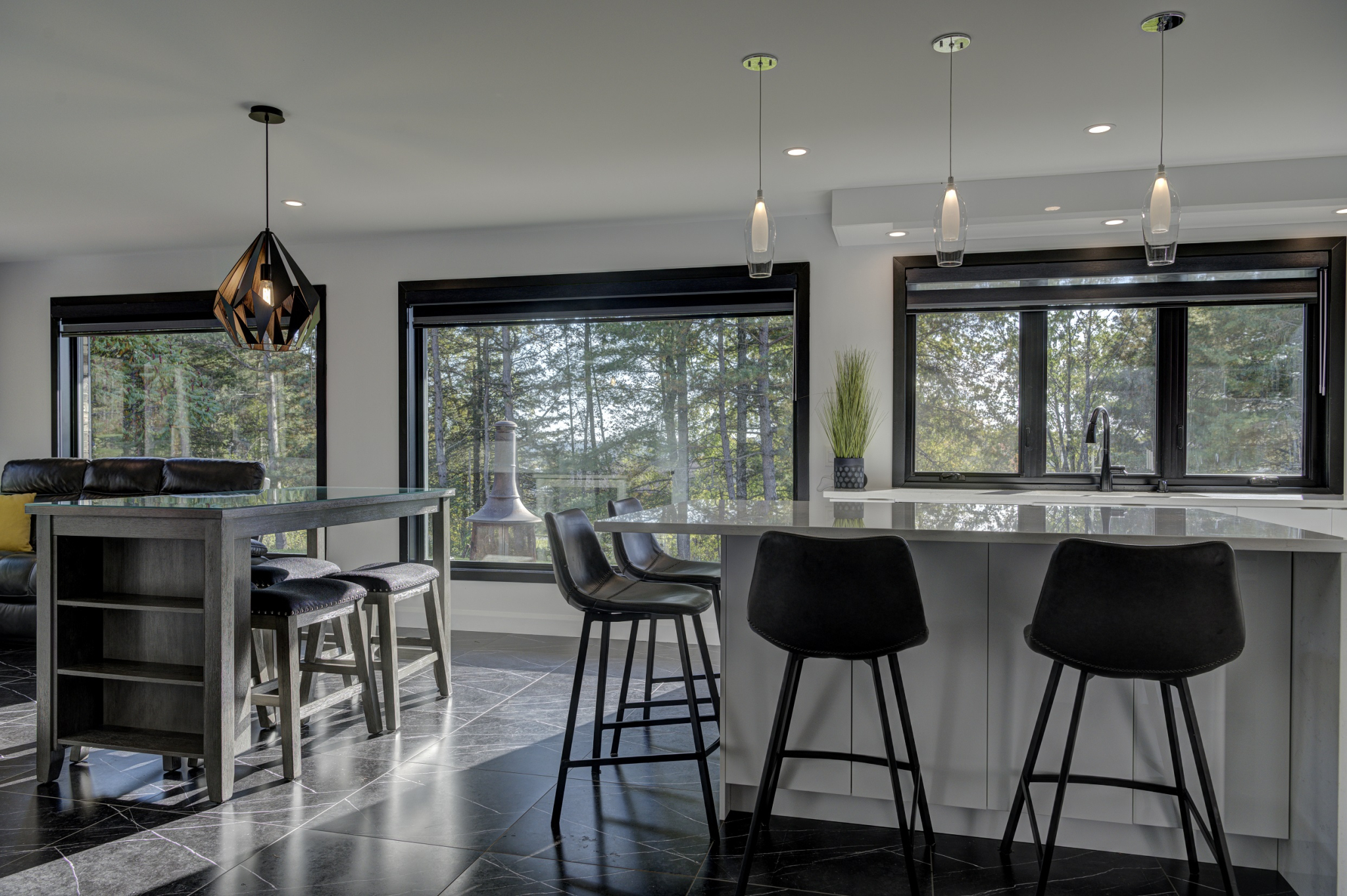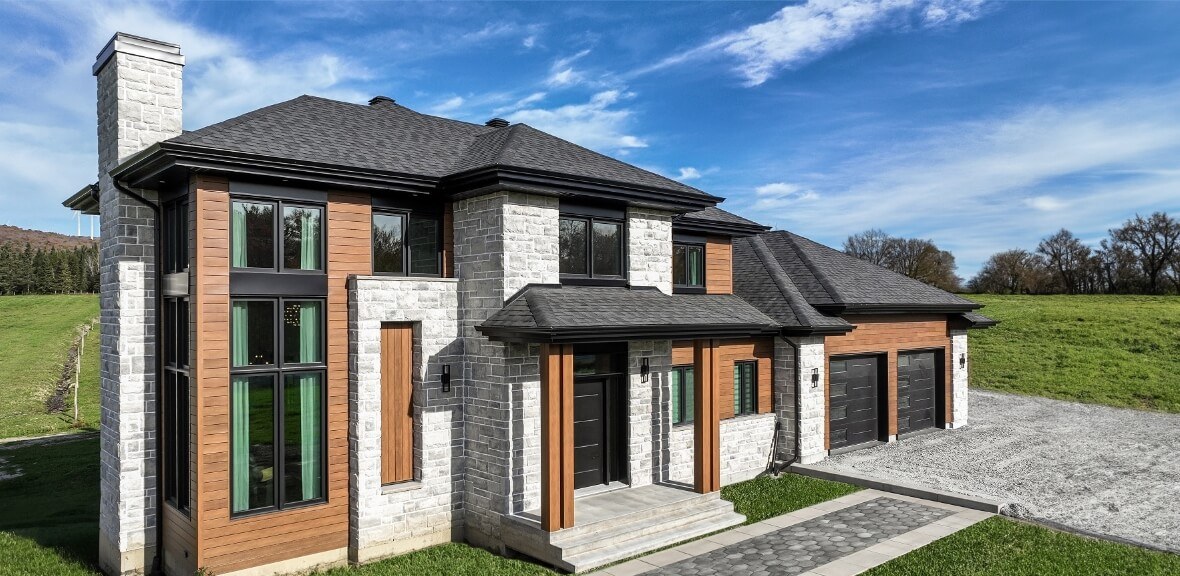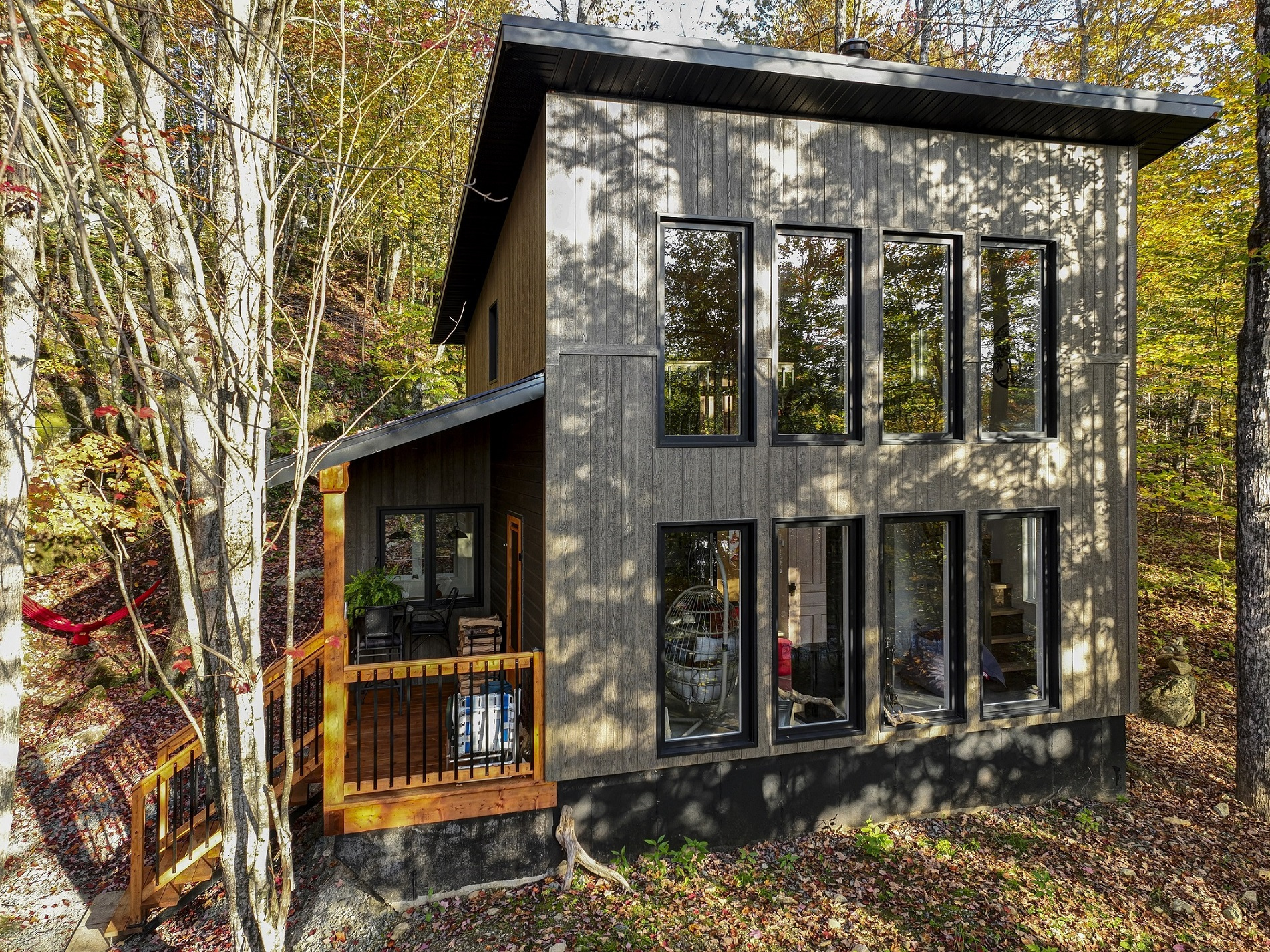
Start of main content
Repaire alpin (alpine hideaway)
Nature-loving entrepreneurs Antony, Audrey-Anne, and Dylan worked hard to design the Mont Adstock repaire alpin (alpine hideaway), a two-storey rental cottage with a wonderful architectural design. The three friends called on our expertise to design unique windows that would bring in as much natural sunlight—and enchanting natural views—as possible.
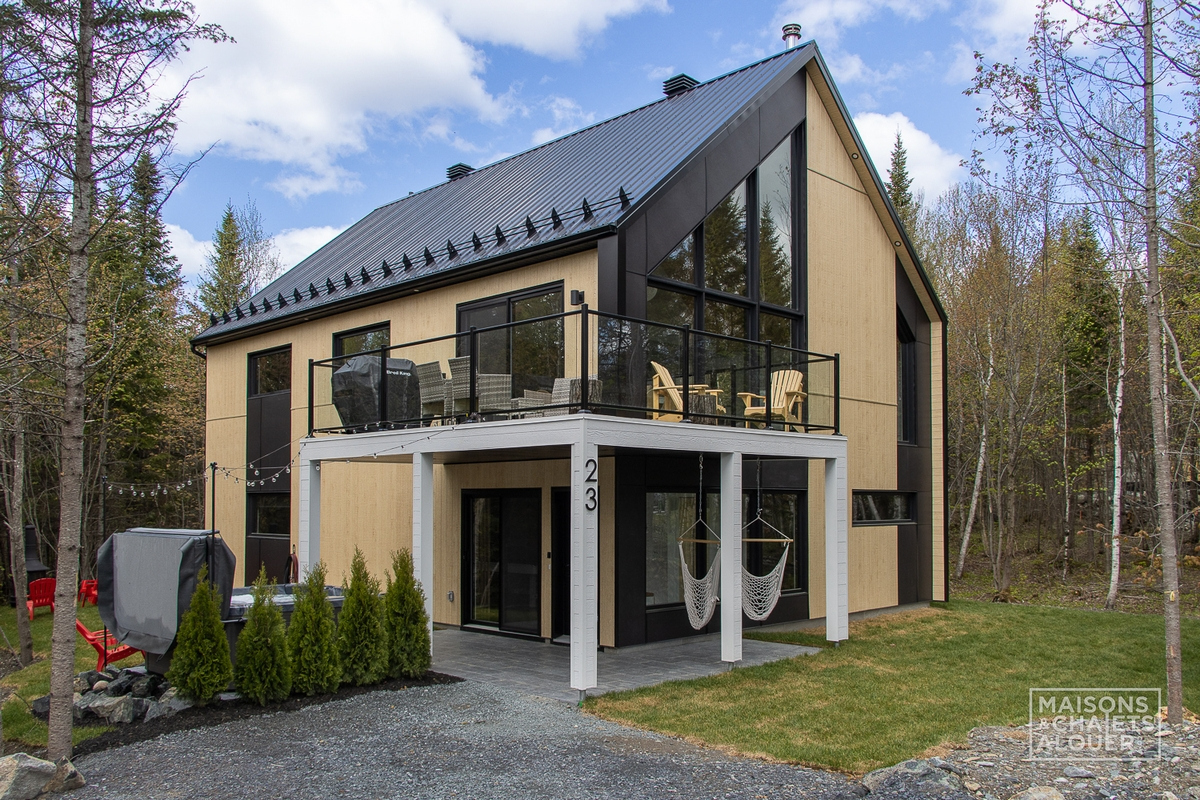
Striking architectural windows
To help Antony, Audrey-Anne, and Dylan bring their very specific vision to life, our team designed double-glazed, mullion-free, hybrid windows with black frames inside and out. Depending on the room, they opted for a mix of fixed, casement, and awning windows.
We made 20 windows and doors for the cottage in all, including 4 huge angled windows on the front. These had to be designed in a single section to meet project requirements and offer a full view of the beauty of Mont Adstock.
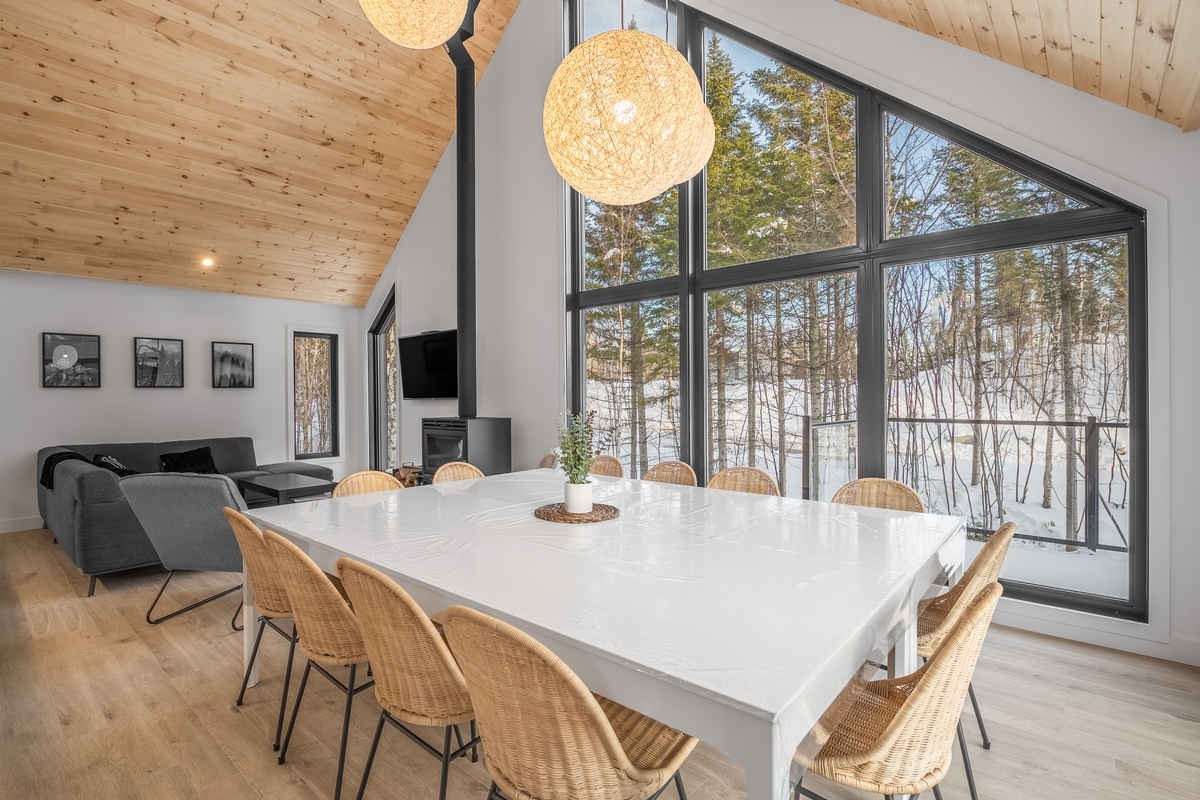
The interior of the Mont Adstock alpine hideaway features architectural (angled) windows built in a single section (with no dividers) to offer a breathtaking view of the landscape. Photo credit: Caroline Jacque
We had a really specific idea of the types of windows we were looking for, and Isothermic was the only company that could make such large angled windows without having to split them in two.
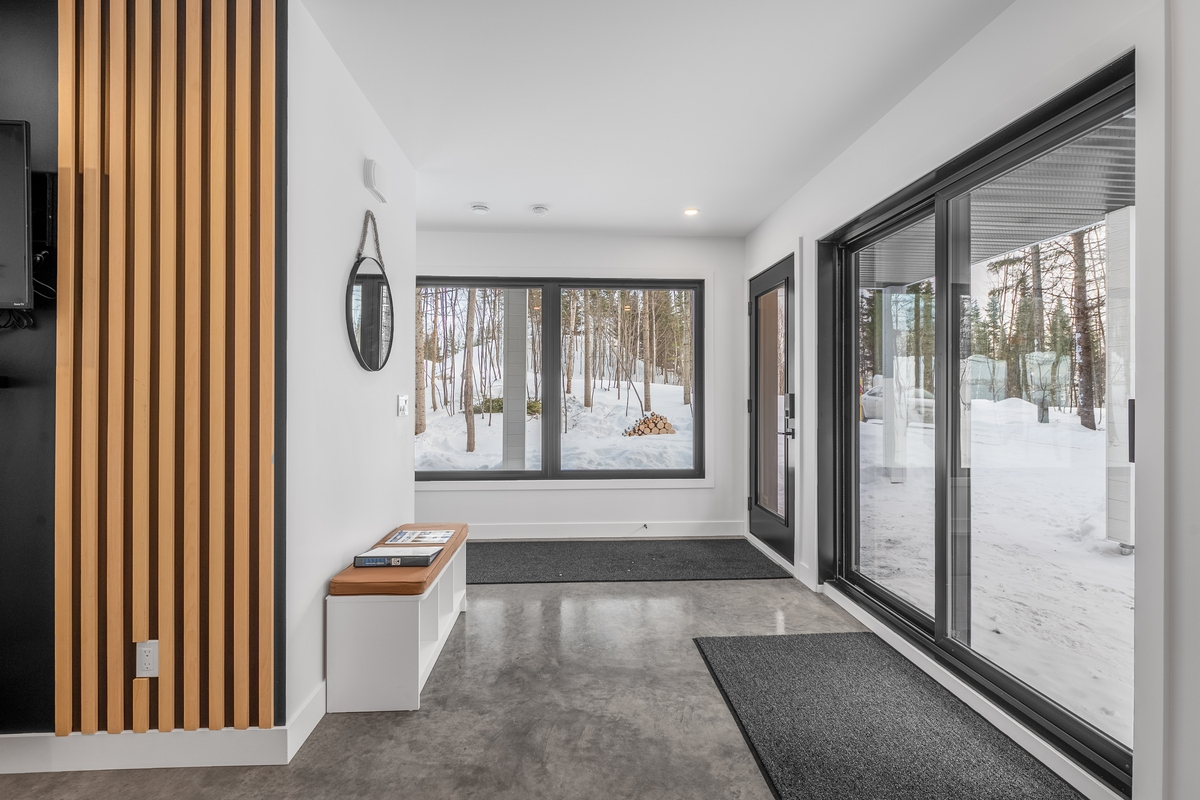
The alpine hideaway entrance consists of a full-height black door and a large window to maximize natural light on the first floor. Photo credit: Caroline Jacques
Bathed in sunlight
Filling the interior with natural light was another important aspect of the project. So we suggested full-height glass in the entrance to maximize natural lighting on the ground floor. We also installed a huge Élement patio door upstairs for the same reason.
We’re proud to have played a part in the stunning design of this peaceful retreat. It’s sure to delight visitors in every season.
Request a quote online
Tell us about your project.
